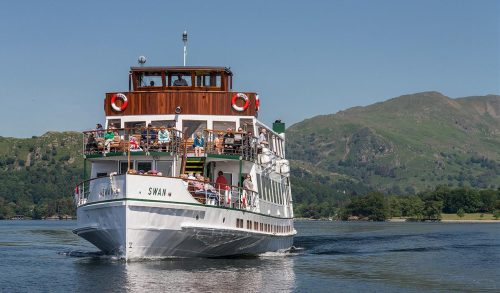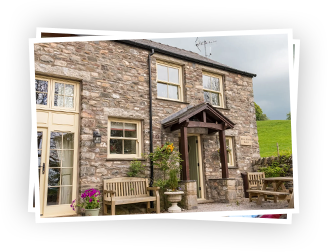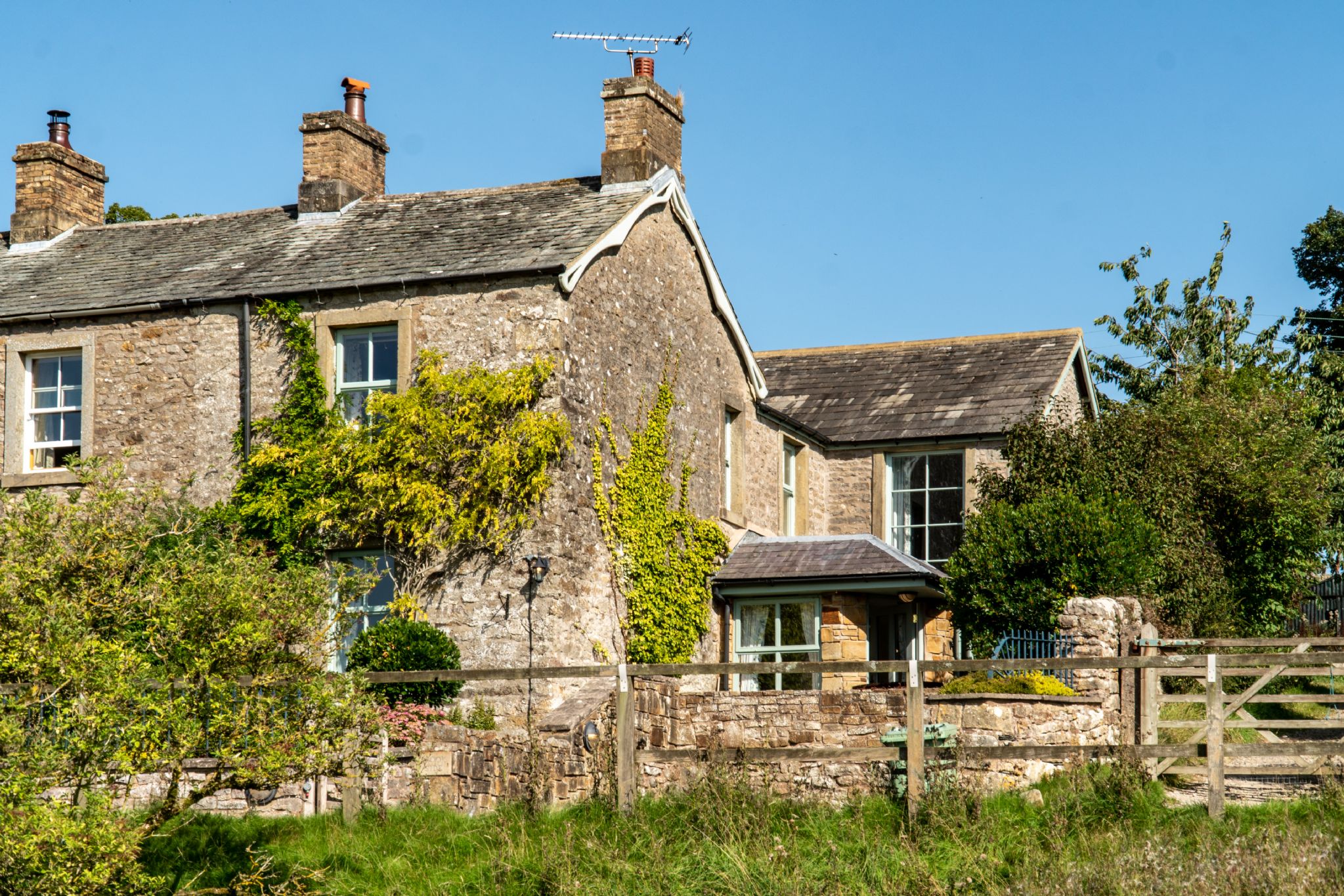
£469
Brookside Cottage
Brookside Cottage in Maulds Meaburn is a beautiful 3-bedroom cottage that overlooks the village green, where you can collect conkers from the ancient Chestnut trees in Autumn or watch a Heron diving for fish in the lovely Lyvennet river, which winds lazily right through the village. Perhaps a horse and trap trundling past on a summer evening.
Springtime is uniquely special; listen to the sheep and bounding lambs as they roam free range on the green.
If required, the self-catering holiday cottage benefits from a parking space to the front with additional unrestricted parking on the lane. To the rear is a spacious garden area surrounded by farmland. Inside, the property has been decorated to a high standard throughout to provide a comfortable stay.
 Dogs Permitted
Dogs Permitted  Pub within 1 Mile
Pub within 1 Mile  Log Burner / Fireplace
Log Burner / Fireplace  Wireless Internet
Wireless Internet  Family Friendly
Family Friendly  Garden / Patio
Garden / Patio  Parking
Parking  Bed Linen Provided
Bed Linen Provided  Towels Provided
Towels Provided  Washing Machine
Washing Machine  Tumble Dryer
Tumble Dryer  Dishwasher
Dishwasher  Hairdryer
Hairdryer  Walks nearby
Walks nearby Availability
(dates highlighted in green)
(dates highlighted in green)
inc 2% booking fee
Take a closer look at Brookside Cottage
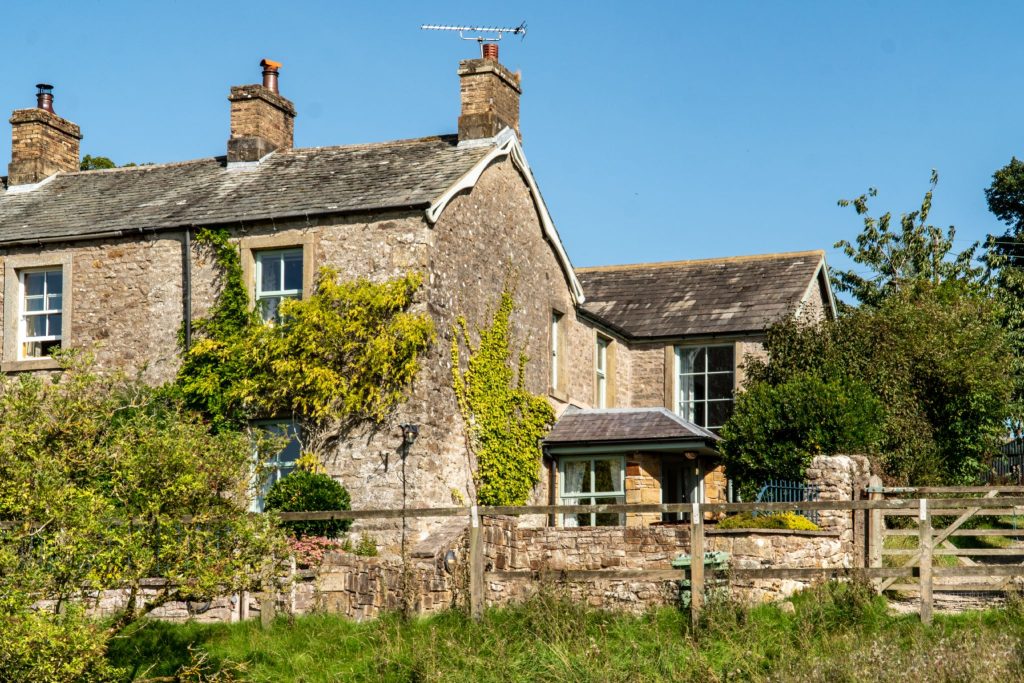
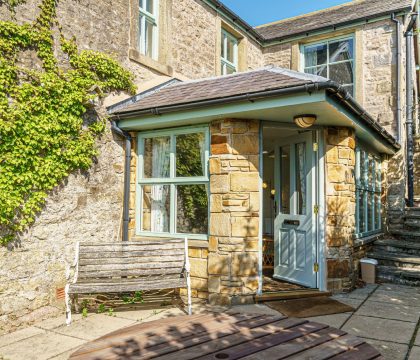
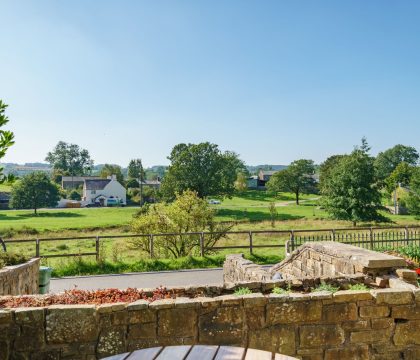
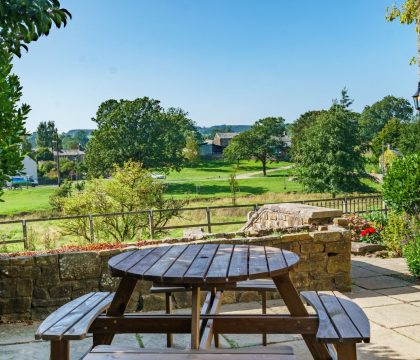
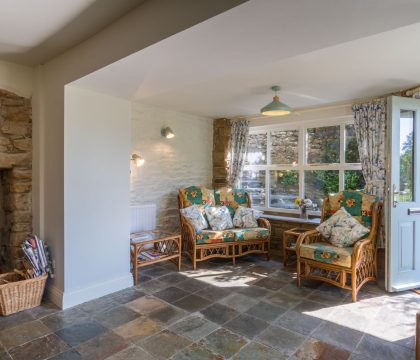
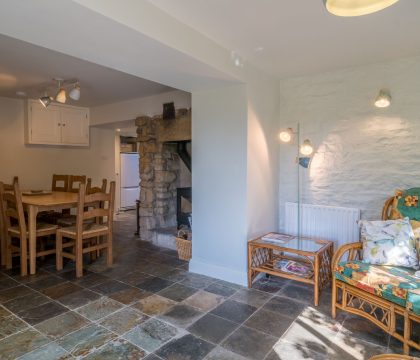
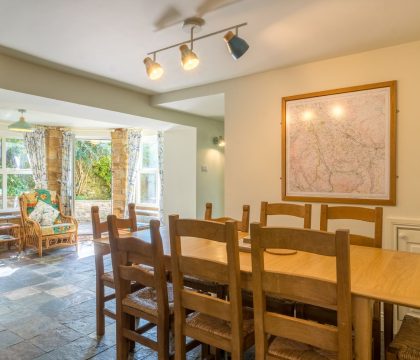
- The entrance hall with a slate floor leads to the dining area with a large dining table and a fabulous log-burning stove.
- Kitchen with tiled floor complete with Hotpoint oven and hob, fridge & freezer, dishwasher, washing machine and plenty of work surface space. Feature stained-glass vaulted roof. Utility cupboard with tumble dryer.
- The living room is carpeted and beautifully decorated. Views over the Lyvennet River and onto the common land beyond with grazing sheep. Fireplace. Two sofas, one of which is a double sofa bed and a cushioned window seat.
- Master Bedroom - King-size double bed, exposed wooden beams, en-suite shower room with toilet and heated towel rail. Views to front and rear aspects.
- Second Master Bedroom - King-size double bed. Views of the river and common land.
- Twin Room - a small room with two full-size fixed single beds arranged cleverly to accommodate either adults or children (Please see photos)
- Family bathroom with bathtub, handheld shower, heated towel rail, basin and toilet.
- Out of respect to the neighbouring properties and the quiet location, this property is not suitable for guests wishing to hold parties or noisy events.
- The double sofa bed in the living room is an optional extra, automatically added when guest numbers exceed six guests. Bedding and extra towels are provided.
- Mobile phone signal is limited due to the rural location. However, there is free WiFi available for guests with speeds of approx 40Mbs.
- Dogs must be kept under strict control please when on the village green so as not to disturb the roaming sheep. A doggy welcome pack is provided and there is a hosepipe outside for rinsing muddy boots or muddy paws.
- Dog(s) are welcome at this property, but please note that dogs must not be left unattended or permitted on the furniture. You must also please remove and properly dispose of all dog waste.
About the location
The range of chocolate-box cottages and larger stone dwellings are dotted along the sides of the valley, all overlooking the village green (with grazing sheep and lambs in spring) and the Lyvennet River.
The local community-owned pub, The Butchers Arms, is a peaceful 15-minute stroll along the river and serves excellent food.
- Kendal - 21 Miles
- Penrith - 14 Miles
- Shap - 5 Miles
- Windermere - 27 Miles
Reviews
Things to do nearby
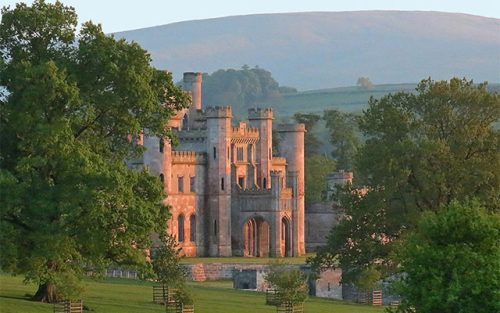
Lowther Castle & Gardens
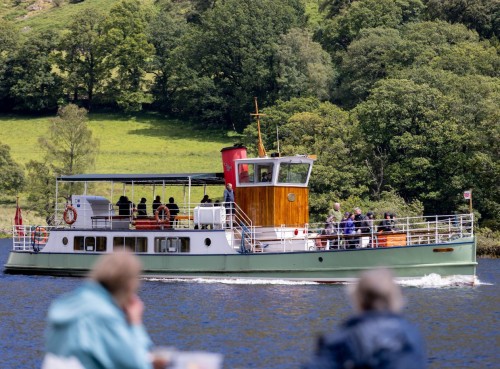
Ullswater Steamers
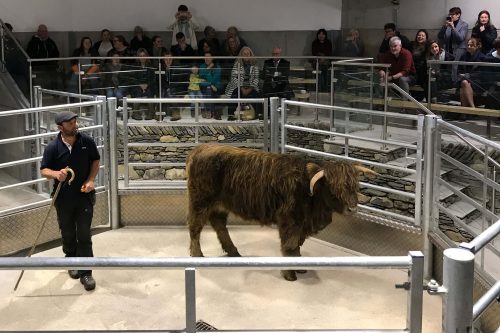
Lakeland Farm Visitor Centre
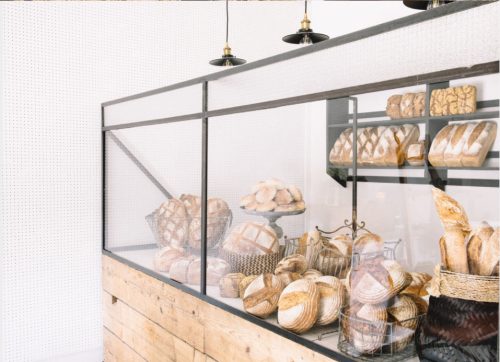
Lovingly Artisan
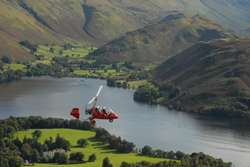
Lake District Gyroplanes
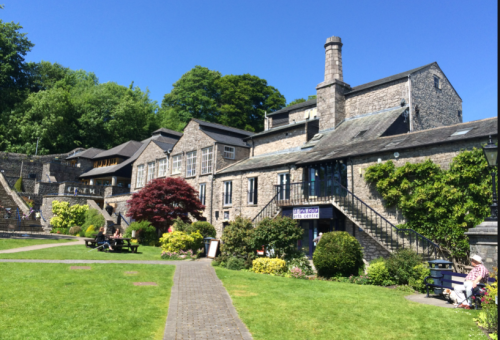
The Brewery Arts Centre

E-Bike Rentals
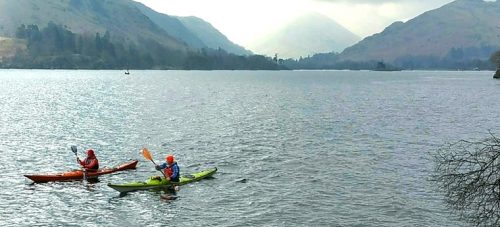
Brockhole on Windermere
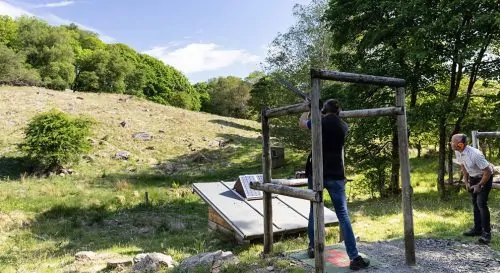
The Wild Boar – Clay Pigeon Shooting
